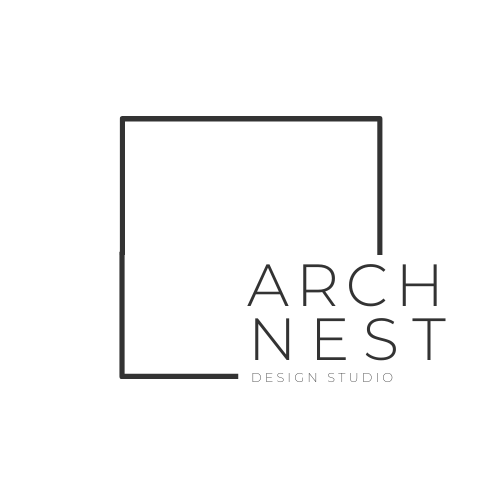
The Courtyard Bungalow – A Bold Transformation
A striking contemporary home crafted from a former garage
This project reimagines an existing garage into a modern, two-bedroom bungalow, blending bold architectural design with functional, light-filled living spaces. Thoughtfully planned to maximise natural light and spatial efficiency, the home features clean lines, a refined material palette, and seamless indoor-outdoor connections.
The design embraces open-plan living, with carefully curated finishes that create a sense of warmth and sophistication. Large glazing elements enhance the connection to the surrounding environment, while a considered approach to layout and zoning ensures a spacious yet intimate retreat.
This project showcases the potential of adaptive reuse, transforming an underutilized structure into a contemporary, design-led home that balances style, comfort, and modern living.
