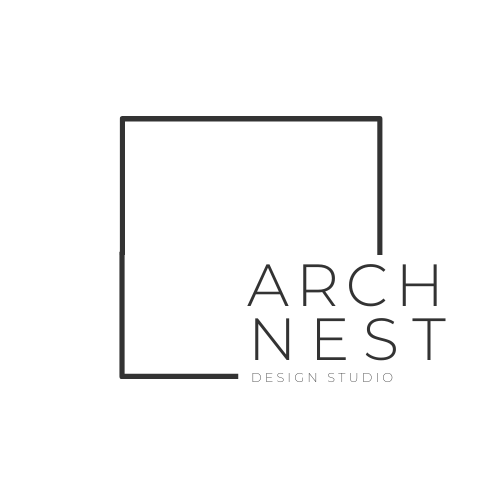
A seamless first-floor extension blending heritage sensitivity with modern comfort
The Stable Cottages project involved the careful design and construction of a first-floor extension, creating a new bedroom and bathroom while respecting the character and constraints of its conservation area setting. The design integrates sympathetically with the existing architecture, ensuring a harmonious addition that enhances both functionality and aesthetic continuity.
By carefully selecting materials, proportions, and detailing, the extension maintains the home’s historic charm while introducing light-filled, modern living spaces. The result is a thoughtfully executed transformation that meets contemporary living needs without compromising the area’s heritage and architectural integrity.
