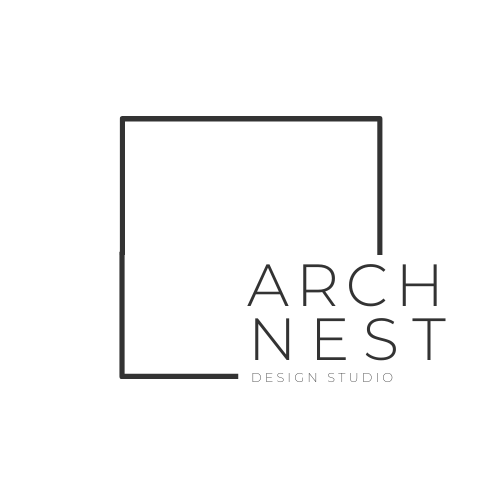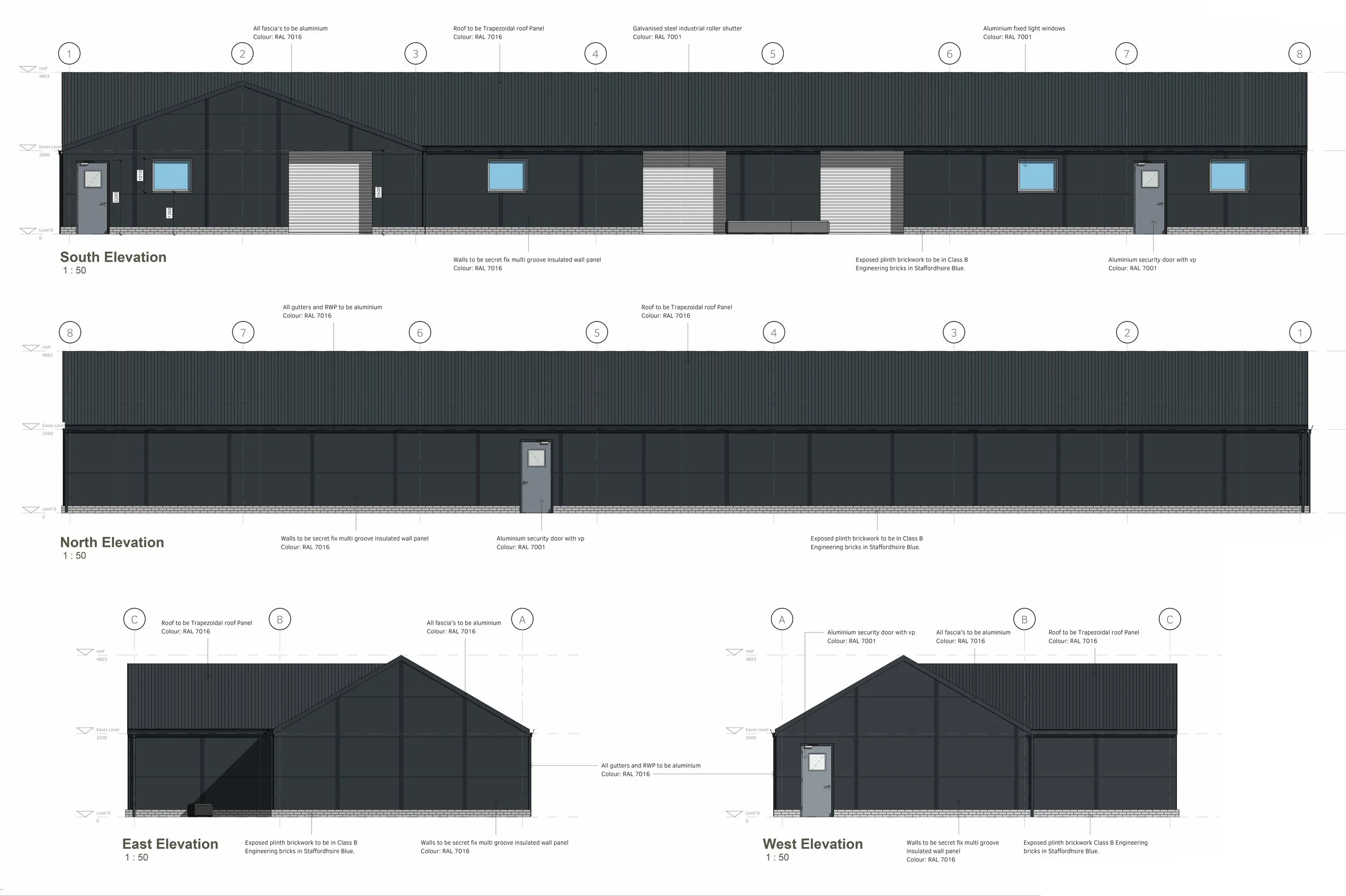ArchNest Design Studio provided the planning permission drawings and a supporting Design & Access Statement for the proposed demolition of an outdated flammable store and the construction of a new single-storey estates store at Scunthorpe General Hospital.
This project aims to enhance the hospital’s operational efficiency by replacing the existing structure with a modern, purpose-built facility designed to meet current health, safety, and environmental standards. The new estates store will provide a safe, efficient workspace for maintenance teams, ensuring the hospital’s infrastructure remains well-managed and sustainable.
Our role focused on securing planning approval, ensuring the proposal aligned with the hospital’s functional needs, aesthetic considerations, and access requirements. The design prioritises minimal disruption to hospital operations while supporting long-term improvements in estate management.


