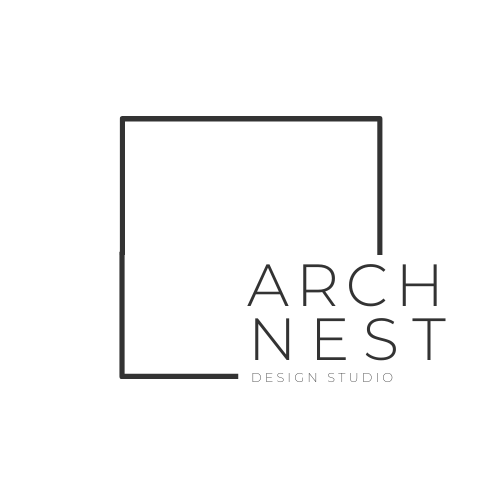Evolving Spaces: The Future of Healthcare Design
The way we design healthcare spaces is changing. No longer can we afford to demolish and rebuild at will; sustainability, adaptability, and cost-efficiency are key drivers in shaping the future of healthcare environments. The concept of evolving spaces—enhancing and repurposing existing structures rather than starting from scratch—is becoming a crucial strategy in the industry.
The Need for Evolution in Healthcare Design
Healthcare facilities are under increasing pressure. Aging infrastructure, rising patient demand, and the need for cost-effective solutions mean that traditional methods of construction are no longer viable. Instead, the focus must shift toward designing adaptable spaces that can grow and change with the needs of healthcare providers and patients alike.
Salutogenic design principles—focusing on environments that promote health and well-being rather than simply treating illness—are at the forefront of this shift. By incorporating biophilic elements, natural light, and intuitive layouts, we can create spaces that enhance patient recovery, improve staff efficiency, and support overall mental well-being.
Repurposing the Forgotten: Empty Department Stores as Healthcare Hubs
One of the most exciting opportunities for evolving healthcare spaces lies in the revival of our high streets. Across the UK, town centres are struggling as department stores and retail giants close their doors. These vast, well-located buildings are sitting empty, yet they offer incredible potential for repurposing into healthcare facilities.
Why Department Stores?
Central Locations – Many department stores are in town centres with excellent public transport links, making them accessible to a larger population.
Large, Flexible Floor Plans – Their open-plan layouts make them ideal for reconfiguration into clinics, diagnostic centres, outpatient services, or even specialist medical hubs.
Sustainability and Cost-Efficiency – Repurposing existing structures is significantly more sustainable and cost-effective than building from scratch.
Revitalising the High Street – Converting these spaces into healthcare hubs would not only provide essential services but also bring foot traffic back to town centers, benefiting local businesses and communities.
A Vision for the Future
Imagine walking into what was once a bustling department store and finding a state-of-the-art medical facility. The ground floor could house a wellness centre with physiotherapy, mental health support, and preventative healthcare services. The upper levels could accommodate GP surgeries, specialist clinics, and diagnostic centers, reducing pressure on overburdened hospitals.
These multi-purpose healthcare hubs would serve as an integral part of the community, creating a seamless link between health services and the public. Patients wouldn’t need to travel long distances for essential care, and the high street would regain its purpose as a place where people gather, not just to shop, but to access essential services in a welcoming environment.
Conclusion
The future of healthcare design lies in flexibility, sustainability, and intelligent repurposing. By transforming existing spaces, such as vacant department stores, into innovative healthcare hubs, we can address both the challenges of modern healthcare and the decline of our high streets. At ArchNest, we believe in designing environments that not only serve their immediate function but also contribute to the well-being of the communities they inhabit. The time to embrace evolving spaces is now—let’s build a future where healthcare is not just efficient, but truly accessible and human-centred.
